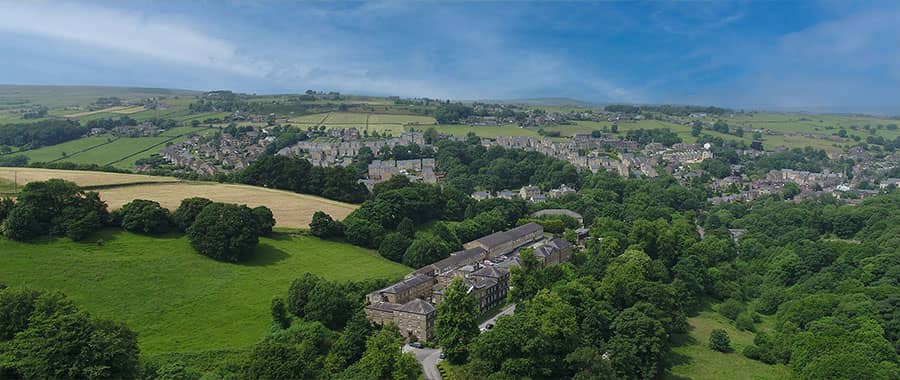Lorem ipsum dolor sit amet, consectetur adipiscing elit. Morbi sed ante eget tellus rutrum gravida. Cum sociis natoque penatibus et magnis dis parturient montes, nascetur ridiculus mus. Cras faucibus, nisi sed dictum faucibus, ante ipsum aliquet libero, nec sagittis urna mi at elit. Nunc rutrum ultricies erat. Ut sed interdum quam. Maecenas nec turpis suscipit, sollicitudin purus aliquam, varius quam. In nunc quam, vestibulum ut sodales vitae, eleifend vitae nibh. In hac habitasse platea dictumst. Phasellus vulputate est facilisis lorem vehicula, quis feugiat nibh cursus.
Sed suscipit elit eget elementum varius. Proin fringilla dolor ut finibus mattis. In molestie justo odio, sagittis blandit ipsum consequat eu. Nam finibus magna nec urna egestas placerat. Pellentesque id suscipit risus. Nullam consectetur lacus eu felis pellentesque accumsan. Etiam ligula enim, rhoncus eu quam et, commodo rhoncus sem.
Vestibulum pulvinar rhoncus lorem, ac lacinia lacus blandit id. Duis dignissim est eget consectetur lacinia. Cras luctus in lorem eu molestie. Vestibulum mollis augue eget libero tincidunt placerat. Interdum et malesuada fames ac ante ipsum primis in faucibus. Nam aliquam eros at nisi sodales tincidunt. Etiam vel condimentum purus, id aliquet sem. Ut suscipit placerat arcu, ut volutpat sem pretium sit amet.
Ut vestibulum arcu quis nulla placerat, id sollicitudin lacus ultricies. Proin a vestibulum enim, sit amet consectetur mi. Sed vestibulum ante id dictum suscipit. Praesent at lacus quis massa bibendum iaculis. Donec eleifend pretium lorem, in vehicula elit interdum a. Praesent malesuada risus id vehicula convallis. Vestibulum euismod turpis vitae felis hendrerit sollicitudin. Pellentesque at quam nibh. Maecenas pulvinar odio eget est iaculis consequat. Integer mollis ipsum a blandit bibendum. Nullam a turpis in neque dapibus vulputate molestie vitae sapien.
Nam vel pulvinar nisi. Sed cursus sodales aliquet. Donec ultricies ultricies mi, vel viverra massa ornare ac. Donec vulputate magna justo, ut semper nunc elementum ac. Donec aliquet porttitor enim, quis dictum tellus egestas quis. Integer ante arcu, rhoncus quis fermentum sit amet, aliquet non libero. Sed gravida, odio at rutrum facilisis, turpis enim facilisis orci, euismod maximus est tellus nec sem. Curabitur at nunc nec lectus blandit faucibus. Etiam vulputate rutrum malesuada. Sed hendrerit dignissim lobortis. Lorem ipsum dolor sit amet, consectetur adipiscing elit. Aliquam rutrum, urna non cursus luctus, tellus sapien ultricies nunc, ac bibendum sem purus et ante. Morbi arcu metus, fringilla a nulla in, tristique aliquam lectus. Aliquam tristique convallis diam, vel condimentum purus hendrerit a.
Welcome to Property@Kemp & Co



















