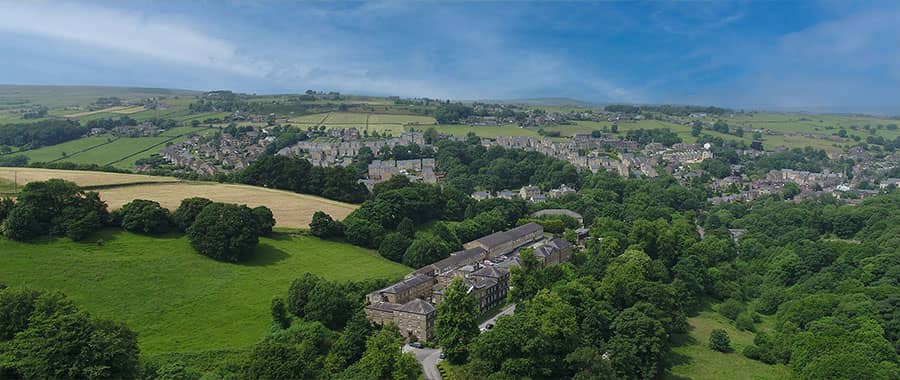Thank you for registering with us, you will receive a welcome email shortly.
Customer Reviews
Get In Touch
If you would like further information on any of our services, or to arrange a valuation please get in touch using the details below or by filling out the contact form.
350 Skircoat Green Rd
Halifax
HX3 0RR
01422 349222


















